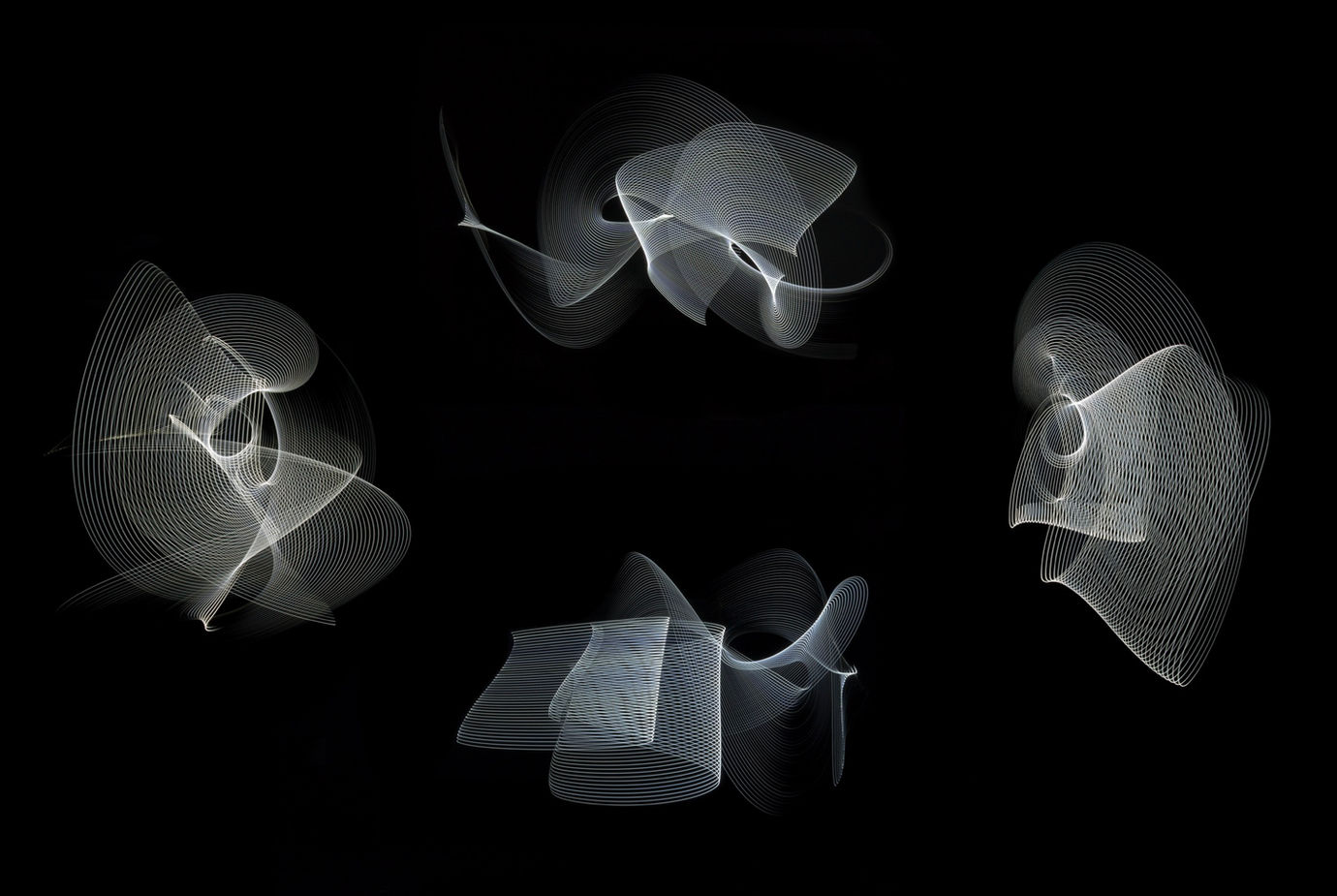PRODUCTION DESIGN
Beginning with the evaluation of architecture as a composition that exists inside of two and three dimensions, students are asked to compose a drawing of a space using a tool made of light. The primary drawing typology is the parti pris - the most essential drawing preceding orthographics. The light tool should be architectural in nature. Students are asked to construct an armature to manipulate a light source. The arrangement and projection of the light is up to the designer, but should contribute to the development of the drawing in a substantial way. The tool may employ either a single or series of lights. Consider the intensity of the light (line weight) and the projective arrangement (line type). After building the light tool, freely draw the parti of your space by exploring it with the technique of long exposure photography. Students work in a dark environment to capture the drawing from four sides at right angles to each other. These drawings serve as the elevations for the project.
Aazeen Haroon, Afsah Ali, Michelle Liu, Doris Wu, Zhuoxuan Yang, Jason Lao




